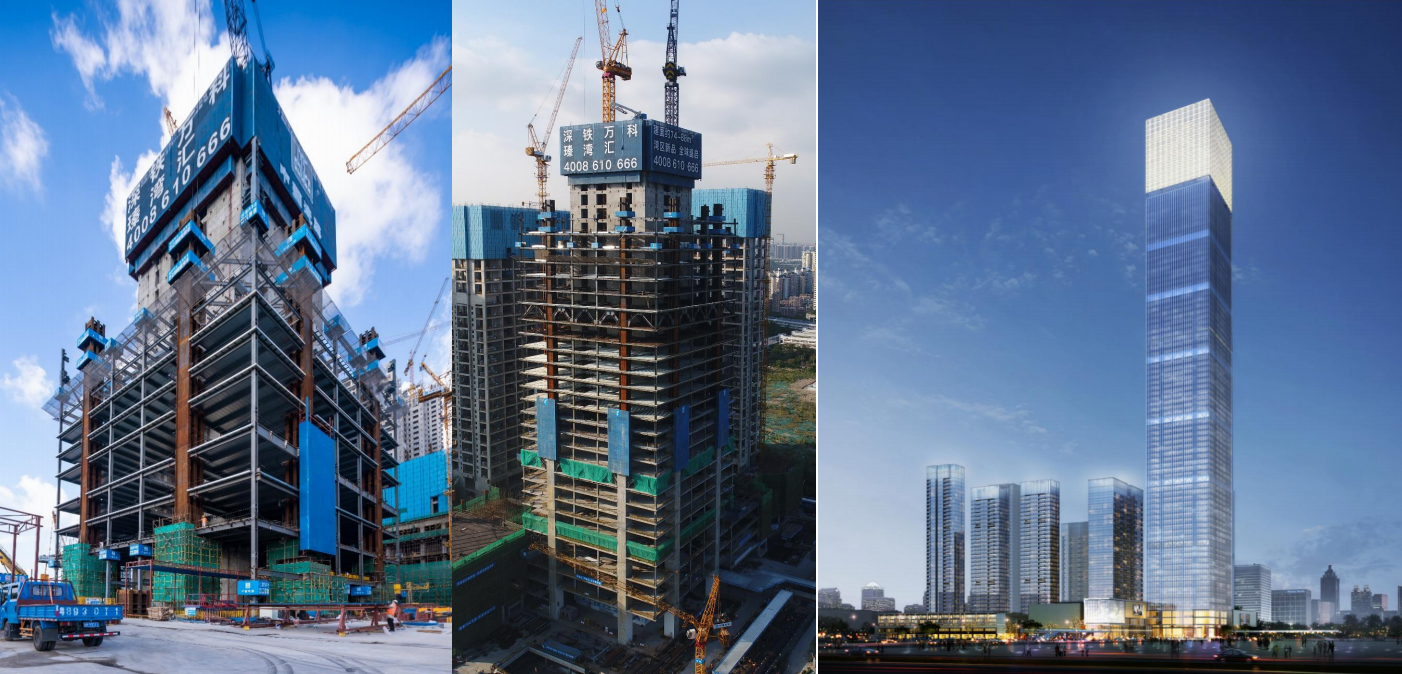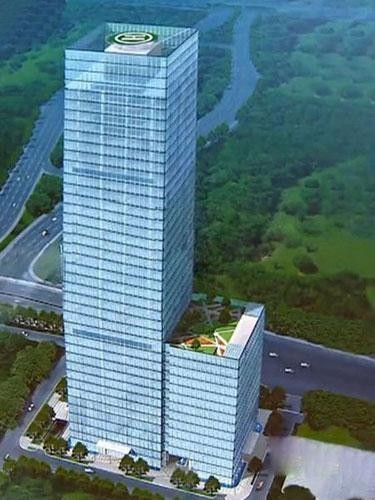When it comes to steel structure design for building, it requires the clients to provide full parameters needed for their facilities such as building height, width and length. According to the type of steel, there are light steel structure and heavy duty steel structure, which will be custom designed and built to meet customer’s requirements.
The steel structure is mainly form by steel columns, steel beams, purlin, roof and wall panels. The embedded parts serve as the building foundation. The steel columns generally utilize H-shaped or C-shaped steel, of which the C-shaped steels are connected by angle steel. The steel beams usually adopt C-shaped or H-shaped steel. The carbon structural steel uses Q235 or Q345. There are generally two options for roof panels, including steel color sheets and sandwich panels. The foam is often filled between two-layer panels, which has the effect of sound insulation. Different parts of steel buildings are usually joint by bolts.

The whole process includes:
Steel structure design: it will be made based on customer’s needs;
Cutting: steel plate will be cut according to drawing.
Assembly of flange plate and web plate: this process will utilize spot welding to solder two pieces of flange plates and one web plate together.
Auto welding: use arc-submerging machine to weld the whole steel structure components.
Straightening: to deform the flange and web plate to be flat.
Manual welding: to weld connection plate and purlin plate to the main steel structure components.
Shot blasting: to remove rust on the surface of steel structure.
Painting: the steel structure will be painted or galvanized to prevent corrosion.
After prefabricated in the factory, the steel structure will be packaged and delivered to the construction site, and then installed according to building drawing and manual.
In addition, there are a few considerations involved in the structural steel building design, such as seepage prevention, fire proof, wind resistance, insulation design, moisture proof and lighting designs. If you would like to make your own steel structure for workshop, warehouse or other usage, please feel free to contact us online.
How To Install Steel Structure Building?
The heavy steel structure installation procedure consists of a few main parts, including:
1.The site and foundation preparation.
2.Pre-erection preparation, such as the preparation of steel materials and components for assembly.
3.Primary and secondary structural erection mainly encompassing the installation of rigid frame, column and beam end walls, remaining frames and wind bracing.
4.Insulation of roof and wall
5.Sheeting, such as the installation of wall panels and roof panels.
6.Trim, such as rake trim, corner trim and eave trim.
7.Installation of doors, windows and other accessories.
During the installation process, some precautions should be taken to avoid any damage to the steel structure like steel columns and beams.
